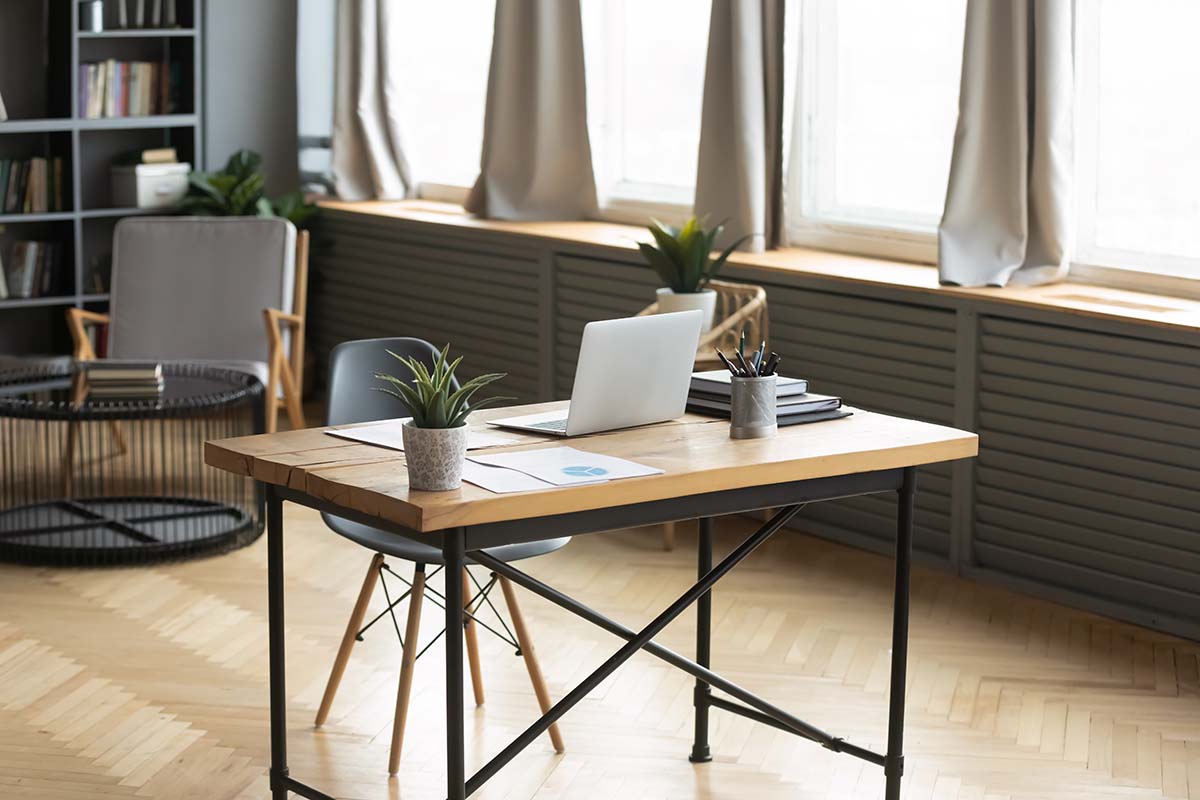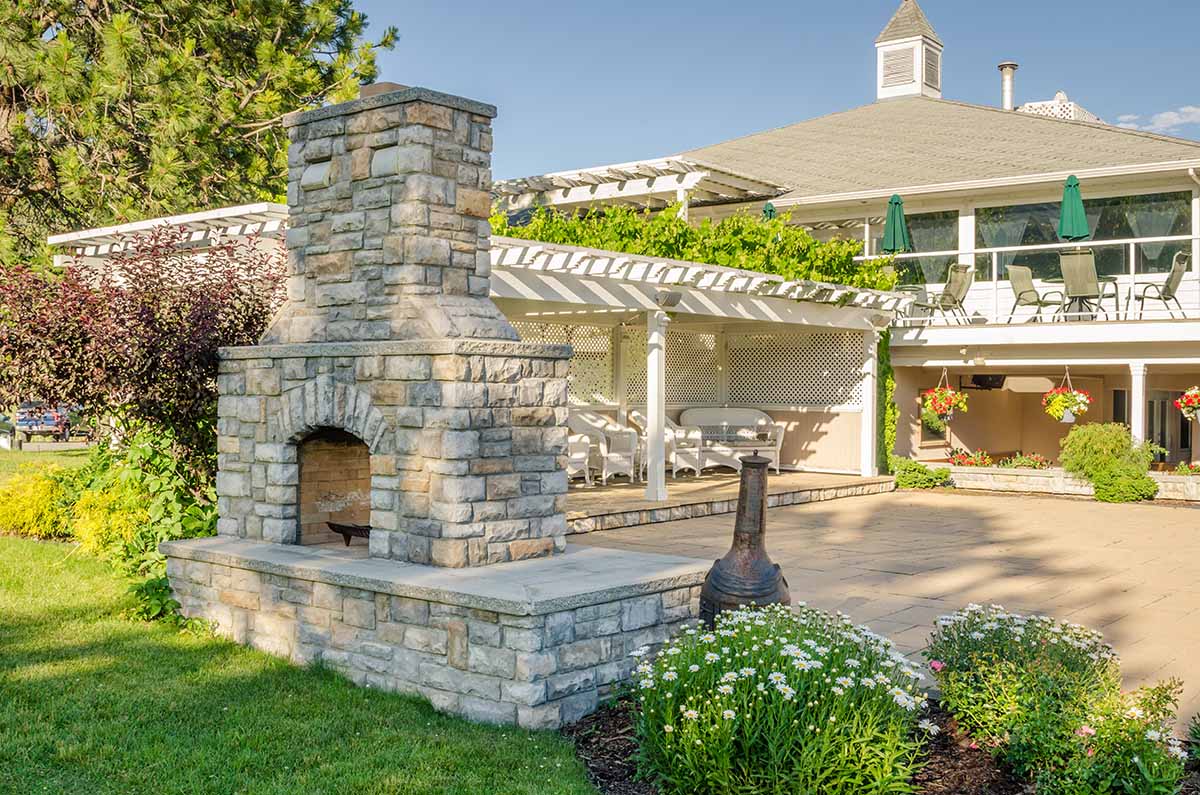Home offices
A home office can be an essential part of your life. It can help you focus on your work, make you more productive, and save money. It can be anything from a small space you use only for storing paperwork to a large room with a big desk and multiple filing cabinets.
Whether you’re looking to work from home on the weekends or want to keep working while raising a family, there’s no reason why you can’t do both. A home office can be just as convenient as an office space outside the house—and it’s often even more affordable! The first step is determining what kind of work area you need. If you’re only going to use it for occasional tasks like answering emails and texts, then a smaller desk might be all that’s necessary.
But if you’d like something with more space and features, consider converting some of your rooms into an office. You may also want to add some storage space for your files in the form of built-in shelves.
Should you decide to build your own home office, Wunderbar Group will be happy to help you with everything. From planning to implementation.
Enhanced outdoor spaces and features
The trend is driven by the desire to make the outside of your home more appealing and comfortable, whether you are looking for a new deck, patio, or other areas to enjoy your garden or lawn.
What’s more, you can now choose from a variety of materials for your outdoor space. For example, some homeowners are choosing to install stone or brick pavers in their outside areas as an aesthetic enhancement. Others have chosen to use wood decking material instead of wooden fence panels.
There are many advantages to investing in an enhanced outdoor space—one of which is that it will increase the value of your home! This is because people will feel more comfortable spending time outside during warmer weather months when they have access to a beautiful yard with lush greenery and plants that appeal to them aesthetically as well as physically.
Many people love to cook outside on sunny days and not have to worry about the mess they are going to make. It’s also just so much fun! And if you have kids? Well, they’re going to LOVE playing outside with their friends and getting their hands dirty while they’re doing it.
So if you’re looking into having an outdoor kitchen installed on your property… don’t wait any longer—get started today!
Whether you’re looking to spruce up your backyard or turn your home into a luxury retreat, we’ve got the tools you need to make it happen. You’ll be able to transform any space into an oasis of tranquillity and relaxation.
From outdoor kitchens to gazebos, we’ve got all the necessities for creating a peaceful haven in your yard or around your house. Whether you’re looking for something that’s simple and easy to install or something that requires more effort, we’ve got it all!
Letting in the natural light
It’s hard to imagine a home improvement project that doesn’t involve natural light. After all, if you want to enjoy your house as much as possible, you have to ensure that it’s well-lit — especially if you’re going for an open floor plan. Incorporating natural light into your home will make it feel more spacious and bright while making it easier for you to get things done.
The main benefit of letting in natural light is that it makes you feel more comfortable. It’s been shown that people who spend time in a space with good natural lighting are happier and more productive than those who don’t have access to it.
It started with the introduction of windows that let in more natural light, and now we have automated lighting systems that allow us to control our lighting. These days there are many options available at different price points. You can choose from a wide range of alternatives depending on how bright and at what price you want it.
There are even smart lights that will automatically turn on when you get home and turn off when you leave.
Another benefit of letting in natural light is that it helps with energy efficiency. Most people don’t realize how much energy their homes use until they start paying attention!
By allowing more sunlight into your house, especially through windows or skylights, you’ll save money on your electricity bill while also increasing your enjoyment level at night by reducing glare from artificial lighting sources.
Open-concept kitchens
The way we live in our homes has changed drastically over the past few years, with more and more people opting for open-plan living spaces. This means that there’s no longer a need to divide up your kitchen, dining room or living room into separate rooms — you can have it all in one space!
Open-concept kitchens provide an easy way to entertain friends while still maintaining a sense of privacy by placing furniture between the kitchen and living room. They are also great for families with small children as they allow everyone to be involved in meal prep.
It also allows you to easily flow between different areas of your home, making it a great option for families who want to be able to stay connected while still having their own space. The kitchen is no longer just a place where you cook; it’s become the heart of your home, where you spend most of your time together as a family.
While there are many benefits to this type of design, it’s important to keep in mind that not every home will be suitable for it. Open spaces can feel spacious, but they also take up a lot of floor room and require careful planning to ensure the flow of traffic throughout the room is smooth and efficient.
If your kitchen isn’t located centrally in your house or if you don’t have enough room for a large island benchtop, then an open-plan design may not be right for you. Another thing to consider is whether your family members are comfortable having meals together every night—if not, an open-plan design may not be right for them!
If however you do want an open-plan kitchen but don’t think it’ll work out for any other reason than those listed above then we recommend seeking advice from an architect before making any decisions. Wunderbar Group experts would be glad to help you!
If you’re renovating your house, we can help
Wunderbar Group offers a wide range of services for homeowners who want to make their houses into homes. Whether it’s adding more space or improving the function of your kitchen, we can help you with the entire process.
No matter what kind of renovation you’re looking to do, we have the tools and expertise to get it done right. And because we care about our customer’s needs and preferences, we always ensure that our work meets your standards. You’ll be impressed by our attention to detail and our dedication to quality service!


